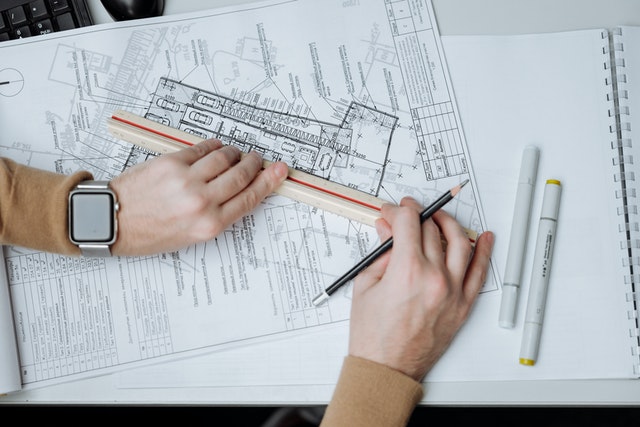Understanding the funding options for your architecture and design business is essential for success. There are many ways to fund an architecture and design business. You can choose a traditional bank loan, but you may have better luck with crowdfunding or angel investors.
Funding your business will depend on how much money you need, what kind of company you’re trying to start, and your personal financial situation.
Options for Startup Capital for Architectural & Design Services
Investment capital is the lifeblood of any business. To start a new architectural or design firm, you need to have a lot of capital to invest in the company and the staff.
The first step in raising capital is to find investors who are interested in your idea and will be willing to provide funding. There are two main types of investors – angels and venture capitalists. Angels are typically high net worth individuals who invest their own money into new ventures while VCs typically come from large companies or venture funds with large sums of money to invest.
Angel investment is generally cheaper than venture capital investment but it’s also riskier because there is no guarantee that they will get their money back if the company fails. Venture capitalist investments tend to be safer because they usually only invest in companies that they believe can succeed.
How to Find and Get Money From Investors
The first step in finding and getting money from investors is to have a business plan that sets out the goals of the company, how it will be financed, and what the expectations are for returns.
A business plan is a document that outlines your company’s mission statement, goals, and future plans. It also includes information about how you plan to finance your company, how much capital you will require, and the expected returns. In general, a business plan must include: A mission statement, goals and objectives, financial projections and budget, organizational structure and personnel list, and finally, the marketing strategy and tactics
With a business plan, you can start searching for investors by starting within your circle of family and friends, by applying for an SBA (Small Business Administration) loan, approaching recommended private investors, and crowdfunding platforms.
Funding for Small Architectural Firms
Small businesses are the backbone of the economy. They employ a vast majority of workers in America and provide jobs for people who might otherwise be unemployed. However, it is not easy to start up a small business, especially if you do not have the necessary funding.
The Small Business Administration (SBA) provides loans and other forms of assistance to entrepreneurs who are looking for capital to start or expand their small businesses.
In addition to loans, SBA also offers technical assistance and advice to help these entrepreneurs get their business off the ground.
If you are in the market to make an investment in architecture or design, then you may want to get an SBA loan. The SBA is a government-established organization that provides loans for small businesses and startups.
Read also: Introduction To Architectural Design Principles
Conclusion: The Best Way To Fund Your Architecture & Design Business And Start Creating Value
Funding an architecture and design business is a challenge for many. It can be difficult to get a loan for a new business, and it can be even harder to make the payments on one. The best way to fund your architecture and design business is by starting small with minimal risk. This will allow you to build up equity in your company, which will allow you access to better funding options in the future.




 People are turning to new and ever-changing ways to maintain their well-being as cities continue to grow and daily realities evolve. Many
People are turning to new and ever-changing ways to maintain their well-being as cities continue to grow and daily realities evolve. Many  hinese Numerology and its relation to urban
hinese Numerology and its relation to urban  House Number 6 – This house is perfect for large families needing to maintain harmony. Still, whether large or small, families benefit from the vibrations promoting nurturing, equality and instilling a sense of belonging to each house member.
House Number 6 – This house is perfect for large families needing to maintain harmony. Still, whether large or small, families benefit from the vibrations promoting nurturing, equality and instilling a sense of belonging to each house member.






 There is enough supply of affordable homes in many parts of the country. There, architects are keeping the designs within the sustainable and affordable limits for ordinary British citizens rather than for moneyed investors.
There is enough supply of affordable homes in many parts of the country. There, architects are keeping the designs within the sustainable and affordable limits for ordinary British citizens rather than for moneyed investors. Actually, they are designs that developers believe. foreigners would like to buy not as their home away from home but as investments that in the future will double in value or even higher.
Actually, they are designs that developers believe. foreigners would like to buy not as their home away from home but as investments that in the future will double in value or even higher. More often than not, their architectural designs have given little thought for landscaping or health amenities.
More often than not, their architectural designs have given little thought for landscaping or health amenities.












 All-In-One Desktops
All-In-One Desktops




